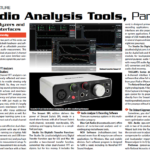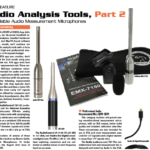
Consultants must communicate the need to develop the use of A/V technology to their venue design clients. Well-designed acoustics and technical systems represent a necessity (even if they are frequently taken for granted), and serious technical problems result when acoustics, lighting, sound, staging and video systems lack planning.
House of worship (HOW) and live music spaces that want to attract new members/customers must consider how their acoustics and technical systems compare with the current standards.
Unfortunately, the trend toward digital technology often eludes many HOW and music venue leaders/managers today. The public is much more tech-savvy than they were a generation ago — or even 10 years ago. Many people drive modern cars with high-quality stereos; attend cinemas with powerful A/V systems and extensive acoustic design; and buy modern home theater systems.
R. Bob Adams said, “They may not want a big A/V system the day the venue opens the door, but may in the future.” Consider infrastructure to hold the equipment, conduit to run the wires, and cooling for the stage lighting load. These are all design decisions that affect the technology long before the building reaches completion. In the future, these systems will become a requirement, not a luxury. If the proper infrastructure is already in place, half the battle is won.
Architectural Design
A key to successful AVL systems design lies in properly planning the space use and programming the technical needs prior to starting room design. These could include the proper acoustical finishes (for reverberation time and echo control), venue-appropriate loudspeakers (and room shape), and isolation from noise, lighting and video display screens. It is vital to engage qualified designers well in advance of the final building design process, thereby reducing the chance of surprises later.
Terry M. Tarr, architect, AIA, specializes in HOW planning and building design. He promotes a balanced team approach where each of the important design elements for a worship space are designed to be complementary to each other.
Terry explains, “These components may include aesthetics, seating layout and quantity, sightlines, drama and staging, platform ministries, space and functionality, wall and ceiling angles, surfacing materials, worship styles, intended acoustic goals, acoustical panels, sound system design, clean electrical power, control and mixing locations, architectural lighting, theatrical lighting, projection systems, video camera locations, computers, communications, rack rooms, raceways for wiring installations, considerations for future needs and technology changes, noise control, ventilation, heat loads, structural loads and other components or issues. Listed like that, it becomes apparent that no one designer can cover this array of technical needs, so the synergy of a team of experts is necessary to create the balance.
“As a design philosophy, we believe that buildings are a tool to serve the purpose intended by the client, and as such we believe the consultants can perform a valuable service to achieve that intent. When the focus is service-oriented rather than designing icons, the client and people to be served in that building become the dynamic. Early efforts of programming and planning of space and technology will reap great benefits, instead of just one or two components or disciplines outweighing or sacrificing all the others.
“Relevant experience, flexibility, schooling, responsiveness, and collaborative expertise are crucial to achieving your vision and goals. Churches/HOW are organic; ministries change, music styles change, equipment and technology changes rapidly, adaptability is vital, and planning is what it takes to meet those needs now and for the future worship space.”
Architectural Acoustics
Of course, some venues still have no consideration for acoustics. Venues built from framing and sheetrock will sound more neutral if the acoustical panels are tuned to complement the wall materials. Managers should work closely with their architect and acoustical consultant to shape the room and specify building materials that make the room acoustics sound better with the goal of minimizing echoes and noise in the room.
Regardless of a brand, a good sound system does not assure good sound quality. A sound system is not complete without adequate room acoustics. Sound systems can rarely cope with serious defects in a room design, and a more powerful system may only make such defects worse.
As Adams points out, considering acoustics is pivotal to the design of a worship space. “Design it from the beginning for sound,” he recommends. “Don’t design the room and then have someone put panels on the walls. When you do that, you are trying to retrofit sound into a space that may have been designed inappropriately. By designing the room first, the sound becomes reinforcement, not a fix to mask a room problem.”
HOW spaces should also be a place of praise, where room acoustics encourage the congregation to sing out, so that worship sounds full, dynamic and resonant. It should not be an acoustically dead space. Many modern churches have too much absorption installed in their worship space. Acoustical panels are available as flat absorption and/or contoured diffusion. Also, watch out for sound reflections from upstage video walls.
Noise and Vibration Control
Neil Thompson Shade of Acoustical Design Collaborative, Baltimore, MD explains, “Sound isolation is a necessary component in building acoustics design, to reduce the transmission of unwanted sound between interior spaces or between interior spaces and the exterior. When planning for sound isolation, the designer must consider air-borne and structure-borne paths.
“Noise control is necessary to reduce sound levels from HVAC equipment that transmits into the conditioned spaces. HVAC equipment also has both air-borne and structure-borne noise transmission paths. Similar to sound isolation, planning is essential for HVAC equipment noise control, and construction requirements can be lessened by proper selection of equipment by the mechanical engineer. Much noise is caused by poorly selected equipment or inadequate building space to provide adequately sized ductwork.”
Tech Spaces and Access
I am surprised to hear that some church leaders are still unaware of the importance of having the live sound mix position in the congregation seating area. Tech spaces that should be considered to properly accommodate the lighting, sound and video systems include control positions or the FOH audio, onstage monitor mixing and lighting/video display. Access considerations for the AVL systems include backstage load-in and access to the main loudspeakers and stage lighting, where the latter may be a catwalk.
Some functions may require isolated tech rooms for the audio amplifiers, video post-production, lighting dimmers, tech director/video control, sound recording (studio), tech equipment storage, rear projection chambers and a machine room for the computers/servers/DSP used for the AVL systems.
Conduit accommodates the cabling for the technical systems. Professionals recommend all cabling of any importance to be run in conduit rather than raw in the wall or under a slab floor. Conduit proves invaluable if an upgrade is needed. It also supplies protection from a nail or screw damaging cabling and can provide some shielding from noise. While Cat-5/6 and later data cable types are becoming increasingly useful in live AVL systems, a more cost-effective substitute for large conduits may be network-style rings or combining AVL control cable in with the venue data cable tray.
Dante control and distribution networks are becoming standard in many HOW and live music spaces. Exceptions for conduit include Cat-5/6 and plenum-rated 70V speaker cabling above a T-bar ceiling. Wireless devices are becoming more common but cannot equal the quality of wire or fiber. Managers planning a new or renovated worship space will find it much less costly (and better-looking) to install conduit/raceways now than later.
Technical System Loads
Heat is the enemy of technical systems and poses the risk of shortening their life. Calculations should be made to determine the heat load within each technical space. This can be as simple as getting the spec. sheets for the equipment (from manufacturer web sites), adding up the BTU numbers, and giving them to the architect or project mechanical systems (HVAC) engineer along with a schedule of expected use.
Overhead loads such as acoustical ceilings (not office tiles), loudspeakers, curtains, projectors and lights need to be added up and provided to the architect early in the design phase. This could have a substantial impact on the design and cost of the structure. There are significant liability issues with overhead loads in a church. Don’t cut corners on structural design, products not engineered for “flying,” or unqualified installers.
Clean technical power should also be considered early in the design process. Technical systems for modern worship spaces have substantial power demands. Power may seem like a small issue, but serious problems can result if it is not designed into the base building, as retrofitting power is expensive. “Clean Tech Power” is important to sound and video systems for controlling shock hazards as well as hum and noise in the systems. Other steps can be taken to control AC power noise, such as putting all the systems circuits (of a small system) on the same phase along with the addition of an isolation transformer. Your electrical engineer needs the total estimated power load in each technical space/room.
Sound Systems
Much has been written about sound in concert venues and HOW, so there is no excuse for what many venues settle for. Don Davis said “The average church will purchase its third sound system before acquiring the long-term features needed.” To avoid costly upgrades, make sure that the sound designer has many years of intensive experience with electro-acoustic modeling programs. Only expert array and room modeling or a demonstration of the proposed loudspeakers in the venue allows the system designer to accurately predict how the sound/loudspeaker design will perform. And of course, loudspeakers are the “weak link” in any live sound system, so these should be of very high quality (appropriate to the venue) and specified by an expert.
David Kennedy founded David Kennedy Associates in 1991. He provides design consulting on architectural acoustics, sound and display systems for auditoria and HOW. He can be reached at www.d-k-a.com.



