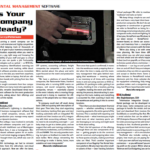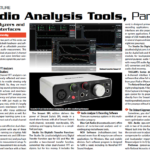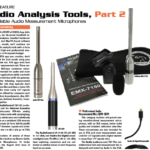
Past articles in this series have explored room acoustics and sound systems, focusing on ways to enhance the audience listening experience. But how does concert sound affect the peace and tranquility of others not attending the show? This article will introduce concepts of sound isolation and sound level compliance so the readers may be aware of these issues. Fig. 1 shows many of the sound transmission paths that can affect a building, many of which are described below.
Sound Transmission Pathways
There are three primary sound transmission paths in a building: (1) both the source and receiver inside the building; (2) interior source and exterior receiver; and (3) exterior source and interior receiver. The source is the location where the sound originates, and the receiver is the location that is affected by the transmitted sound.
In all these scenarios, the source sound level is reduced by the building sound isolation properties, thus the received sound level is lower than the source sound level. Whether the received sound level is disruptive depends on the background (ambient) noise level at the receiver, listener’s expectations, their sensitivity to the sound, and whether the sound level exceeds a governmental code or ordinance.
Transmission Losses
A primary factor in the building sound attenuation is the transmission loss of the building construction. Transmission loss is a physical property of a building construction or element, such as a wall, door, or window, and is measured in a reverberation chamber, a type of acoustic laboratory. Acoustic standards measure and report transmission loss between 100 and 5,000 Hz, which does not factor low frequency sound associated with amplified music, which, almost always is the frequency range where complaints arise. The reasons for the 100 to 5,000 Hz testing restrictions have much to do with dominate sound sources at the time the testing standards were developed and limitations on the reverberation chamber size that measures transmission loss.
When the acoustic standards were developed in the late 1940s, the primary disturbing sounds were radios and the human voice, both with approximate output limits of 100 Hz. Movie sound was also a factor, but movie theaters previously tended to be standalone buildings in contrast to today’s multiplex facilities, and disturbance was not a major issue. Reverberation chambers are designed to have a low frequency cutoff, below which the acoustic data are not considered reliable. Unfortunately, a reverberation chamber that measures below 100 Hz is very large and expensive and thus, there are few in existence.
The STC
Transmission loss testing is performed in 18 one-third octave frequency bands between 100 and 5,000 Hz, and from this, a single number rating is computed, the sound transmission class (STC). The STC metric has become the de facto standard for evaluating sound isolation. The higher the STC rating, the higher the sound isolation. One trend is most building constructions and assemblies have a transmission loss characteristic that increases as a function of frequency, resulting in very low transmission loss values at low frequencies. The needed sound isolation, and section of a building assembly, must be assessed as a function of the sound source frequency range. As an example, some gypsum board (sheetrock) partitions have higher STC ratings than many concrete masonry partitions, but the concrete masonry partitions have higher transmission loss at low frequencies, where music sound dominates. Specifying an assembly based on STC rating alone can potentially result in sound isolation problems.
Noise Reduction vs. Transmission Loss
Another consideration is the actual noise reduction between source and receiver. Noise reduction is not the same as transmission loss, even though both are sound isolation ratings. Noise reduction is the actual building sound isolation between a source and receiver and includes factors that transmission loss does not consider, making noise reduction a more robust sound isolation assessment. Noise reduction includes the transmission loss properties of the building assembly, sound absorption due to furnishings in the receive room, and the negative effects of so-called sound flanking paths, such as openings in the construction and more subtle effects of sound bypassing the primary sound isolating element, such as a wall or a floor/ceiling assembly.
Sound Absorption
Sound absorption and sound isolation are interrelated but are distinct and frequently confused. Sound absorption in the context of sound isolation is the amount of acoustically absorptive materials in the receive room. Sound transmitted into the receive room reflects off the room surfaces and raises the reverberant sound level. Increasing the area of sound absorptive materials decreases the reverberant sound level in the receive room. A frequent mistake is applying sound absorptive materials to the source room, for example on the wall separating the receive room, with the intension of improving sound isolation. While the source room sound levels are slightly reduced by the acoustic materials, the net result is no appreciable sound isolation increase between the spaces because most of the source room sound passes through the acoustic material. An analogy is a sponge (sound absorptive material) and water (sound). Water poured on a sponge will be partially absorbed by the sponge, but the majority will pass through the sponge.
Structure-borne Sound
A distinction needs to be made between airborne and structure-borne sound transmission. Airborne sound transmission is what is implied and usually controls the receive room sound levels. Structure-borne sound can transmit through the adjoining construction as vibratory energy and around the primary separating element between source and receive rooms. This is referred to as a sound flanking path. Structure-borne sound transmission is reduced by using floating or isolated construction techniques that provide a discontinuous assembly between source and receive locations. For permanently installed sound systems, neoprene or spring vibration isolators can be used to break the rigid attachment between loudspeaker rigging and the building. Similarly, vibration isolators are used to reduce HVAC equipment vibrations from being transmitted into the building structure.
Another sound isolation aspect is the effect of gaps or holes in the building construction, which can result in so-called “acoustic leaks.” Similarly, HVAC ducts passing through adjacent or remote spaces can transmit sound, acting like “speaking tubes” between spaces. Just as a bucket with four holes and three corks still leaks water, gaps in a building assembly will pass sound, reducing the potential sound attenuation. Acoustic leaks become more critical as the assembly sound isolation increases. For instance, a one square-inch gap in a 200 square-foot concrete wall can reduce the sound isolation by 20 dB, but that same gap in a lightweight wall assembly might result in a 5 dB reduction.
Related to the effect of gaps or holes on sound isolation is how sound isolation is reduced when multiple elements, such as doors or windows are part of the assembly separating source and receive locations. Like a chain that is only as strong as its weakest link, so is sound isolation, which will be controlled by the element with the lowest sound isolation. A balanced sound isolation design is required, whereby each element comprising the overall assembly radiates the same sound energy to the receive location. Balanced sound isolation design depends on both the transmission loss of the individual elements but also on the area of each element. Elements having lower transmission loss or larger size will radiate more sound energy into the receive location.
A quick way to determine the potential controlling sound isolation element(s) in an overall assembly is to look at the relative areas and transmission loss values of the elements comprising the assembly. Assuming the assembly has doors or windows, those that are 10 percent or greater than the largest element’s area or are less than five STC points than the largest element’s sound attenuation will control the sound isolation.
Local governments may have codes or ordinances that limit sound transmission into adjacent areas. Interestingly, most codes and ordinances do not place limits on the actual level of transmitted sound into an interior space. Instead, regulations address minimum sound isolation standards for the building construction, almost always applicable to hotel and multi-family buildings. The assumption here is that typical sounds occurring in these buildings will be sufficiently attenuated when constructions having the mandated sound isolation are used.
Local governments may restrict transmitted sound from an indoor or outdoor music venue to adjacent locations. Some specify a maximum sound level based on property zoning classification, while others are non-quantified and based on nebulous criteria such as audibility of sound at a given distance from the sound source. Sound transmission may be restricted to a specified level at the source property line, while others limit the level at the receive property line. Levels are almost always in terms of A-weighted decibels and are more restrictive for residential zoning than commercial or industrial zoning. Typical values for residential zoning are 60 to 65 dBA during the daytime and 50 to 55 dBA at nighttime, with daytime and nighttime hours defined in the zoning or noise ordinance. Commercial and industrial zoning noise limits are typically 5 and 10 dBA higher than the residential zoning limits. A-weighted sound levels do not fully account for sound below 1,000 Hz and it is common for venues to comply with the maximum A-weighted sound level, but residents are still negatively affected by the venue’s sound. The complaints are almost always related to the bass-beat in music, which when A-weighted, is some 25 to 30 decibels less than the 1,000 Hz sound level.
Summary
In summary, sound transmission involves numerous factors that determine the sound level at a receive location. Some sound transmission paths are obvious; others, such as sound flanking paths, may be less so. A key to successful sound isolation is to provide a balanced construction for all possible sound transmission paths. Low-frequency sound levels will always be higher than MF and HF levels due to lower transmission loss of building constructions at low frequencies. The LF sound level at a receive location can determine community acceptability of the transmitted sound.
Neil Thompson Shade heads up Acoustical Design Collaborative, Ltd., providing acoustic, AV and theater consulting services with an emphasis on cultural, educational and religious facilities. Visit him at www.akustx.com. David K. Kennedy operates David Kennedy Associates. Visit him at www.d-k-a.com.



