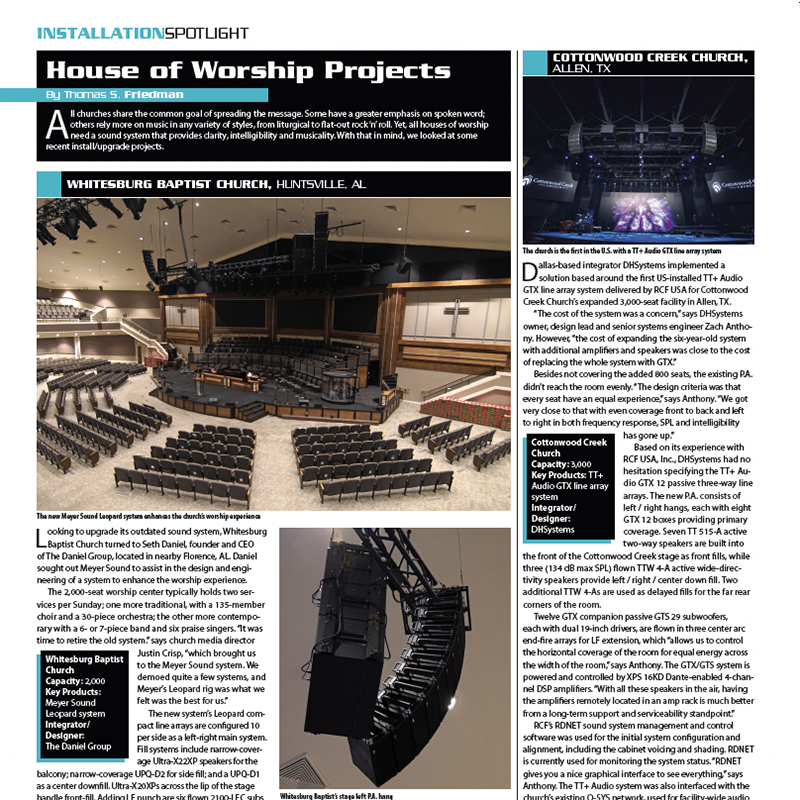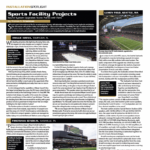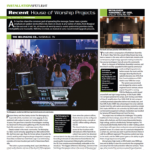
Located along the Rhine River in northwest Switzerland, near the country’s borders with France and Germany is Basel. With a population of 177,000, Basel is Switzerland’s third most populous city (after Geneva and Zurich). The town developed as an important cultural center going back to the days of the Renaissance, with its long history of supporting the arts in all forms — architecture, music, museums and theater.
Located in Basel’s city center, next to the ornate Elisabethenkirche gothic cathedral (with its 236-foot bell tower and spire), Theater Basel is Switzerland’s largest multi-discipline theater, hosting a diverse schedule of dance, opera, ballet, music and theater productions, along with children’s and youth programs.
Each season, from September to June, about 600 performances from more than 40 new productions are presented on the theater’s three stages (large, small and drama.) A staff of nearly 400 theater professionals including producers, directors, technicians, stagehands, set designer/builders, hair and makeup artists and on-stage talent are employed for the performances and backstage support.

Moving Forward
The roots of the Basel City Theater were planted in 1834. The theater then moved to its current location, next to the world-famous Tinguely Fountain, in 1975.
After 40+ years in its “new location,” the Basel City Theater’s age began to show. Wear and tear from constant use became increasingly apparent, and theater management agreed on a comprehensive renovation over a three-year period.
In addition to the physical aspects of the performance platform, various electrical and scenic systems were analyzed in terms of energy efficiency, expandability, maintenance, and performance. Replacement and/or upgrading of outdated systems was recommended and approved. Walters-Storyk Design Group (WSDG.com), a leading consulting firm specializing in acoustics, media systems and theater technology, was selected to plan and supervise the overhaul. Münchenstein, Switzerland-based Selmoni (selmoni.ch), a prominent electrical planner with extensive theatrical project proficiency, was tasked with dismantling the many legacy systems and coordinating the theater’s transition from analog to digital systems.

Design Implementation
Once the systems design and integration planning — as well as financial aspects — for the theater’s updates were resolved, a team of fully vetted technical service experts began the systematic renovation process. A precise timeline was instigated to enable all the contractors and systems installers to accomplish their missions during the theater’s traditional six-week summer break.
The scenic power supply was replaced by inserting two cast-resin insulated, modular on-site 800-amp busbars over all 12 floors of the complex. This decision facilitated the creation of sufficient extra space for dismantling the riser zones to the left and right of the stage and expedited the removal of numerous obsolete cables. A total of 11 new electrical sub-distribution panels with single-FI protected circuits for stage technology, AV and general tasks were planned and installed by Etavis (etavis.ch).
A second key task — the standardization and digitization of the subsystems — was tackled by a comprehensive redesign of the junction box installation (essentially the input/output and control line connection panels for the various scenic technology areas, e.g., audio, video and lighting technology.) Following a successful proof of concept with two new LSS ducts and junction boxes on the Z bridge, more than 75 junction boxes and floor tanks were installed. This process included a complete renewal of the cabling.
In addition to conventional cabling for audio, DMX and 230V / 400V electrical, structured network cabling with open fiber optic connections throughout the stage, house and audience areas were also planned. AV system integrator Auviso Audio Visual Solutions (auviso.ch, in nearby Emmen, Switzerland) was contracted for all deliveries, installations, commissioning and programming of the highly complex scenic, AV and lighting infrastructure.
The overhaul included significant adjustments to the scenic installations. About 50 percent of the lighting circuits were employed using simpler switch actuators for LED spotlights and DMX-controlled moving lights, which reduced the number of dimmer channels by half and significantly minimized the electrical power requirements. Numerous new LED light fixtures were also installed without completely abandoning traditional luminaires.
A modern lighting control system based on ETC consoles and a 3D workstation for the visualization of lighting scenes and an offline workflow were integrated into the production process. In addition to upgrading the fire protection requirements, the rooms were also ergonomically and architecturally updated to the latest standards. Antiquated cables from the original lighting control consoles (with individual lines per circuit) were replaced by a handful of network lines. The auxiliary control system was replaced by a Siemens PLC / LSS solution (already in use by neighboring partner the Schauspielhaus Drama Theater). Hall and foyer halogen lights were replaced by modern spotlight LED downlights with 16-bit DMX control.

The Audio Side
Fortunately, from the audio side, the current renovation was building on some solid foundations. An L-Acoustics mains system, based around arrays of the company’s constant-curvature ARCS Wide and ARCS Focus speakers with flown and ground subwoofers, was already in place, as were 16 Meyer Sound HSM10 cinema surround speakers, which had been installed in 2015.
Increasingly important scenic operation tasks performed by the Audio and Video Departments — including a complex sound system with decentralized loudspeakers in the auditorium for permanent sound reinforcement — were implemented based on a new DiGiCo mixing console system with a redundant fiber optical Optocore ring and correspondingly adapted control workstations.
After an extensive evaluation and test phase, the decision was made to invest in a 52-fader DiGiCo Quantum 7T digital FOH console. As the “T” suggests, the Quantum 7 desk came with comprehensive theater software, which includes complex automation as well as other application-specific customizations.
The board’s two DMI slots provide 256 input channels, 128 output buses, 48 x 48 matrix, plus LR, LCR, LCRS, 5.1 master bus, 64 channels of Waves SoundGrid I/O and 48 32-band graphic EQ’s, while the onboard built-in tools — such as dynamic EQs, Spice Rack plug-ins and DMI-AMM automixers — eliminated the need to rely on outboard gear.

Various feeds and audio signals are transmitted via a Dante VLAN integrated into the house IT network for availability throughout the building. Increasing use of visual elements such as projections are addressed by media servers, a fiber optic video matrix and other technical components integrated into the expanded central machine room.
Stage communications are handled via Riedel Bolero and Artist intercom systems. The Adunas stage manager console from Amptown Systems Co. (formerly HFE) controls the light signals and operates the house call as well as the HD-SDI matrix for the conductor’s camera and other video signals. The HD-SDI matrix has super-short latency requirements due to its use by the conductor and musicians and was approved following a rigorous trial to replace the analog front camera and CRT screens.
Another change was that the connected foyer — often used for scenic purposes — was brought up to commensurate technical standards thanks to the new “Foyer Public” which includes a café and a “Children’s Corner,” making the building technically prepared for the present, without losing focus on future upgrade capabilities for the next 40 years.
Dirk Noy is the director of applied science and engineering at Walters-Storyk Design Group and is the co-editor of the recently published Sound Reinforcement for Audio Engineers, a comprehensive book on the current state-of-the-art in sound reinforcement.



