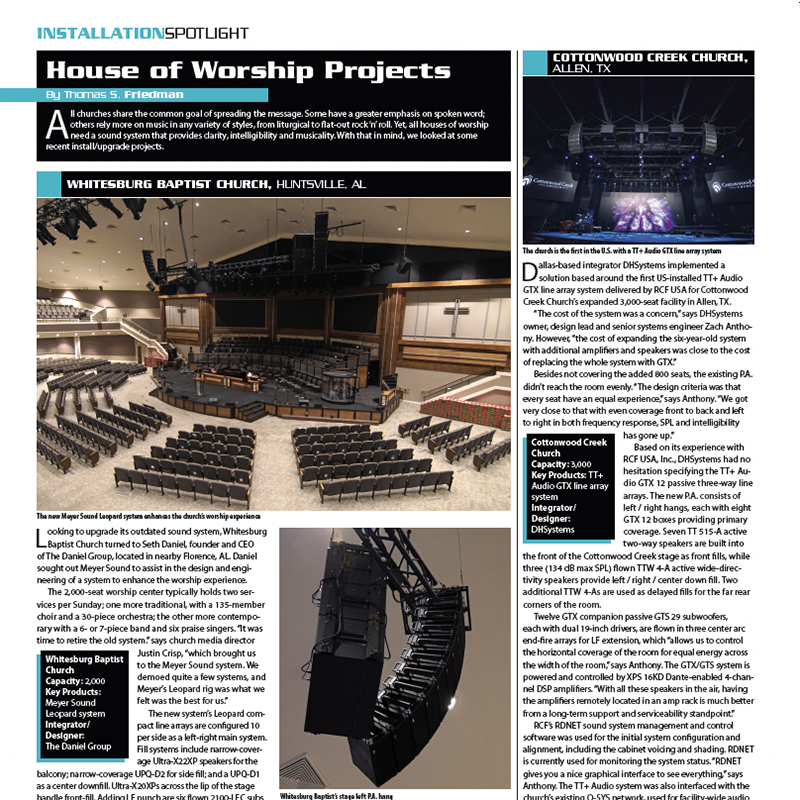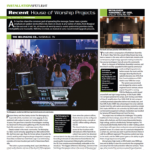
The story is a familiar one throughout America, as once-popular urban movie palaces lay empty and dilapidated for years — even decades, before eventually facing the fate of the wrecker’s ball. Built in 1940, Augusta, Georgia’s Miller Theater represented the state-of-the-art in cinema and vaudeville for more than four decades.
Like so many others, an economic downturn in the ‘80s eventually shuttered the theater and it lay fallow. Today, however, following a $25 million, seven-year restoration project, the venue has finally reopened, with a mission to present a variety of productions.
At the heart of the complex is the Brian J. Marks Hall, an Art Moderne masterpiece that seats nearly 1,300 patrons and offers exceptional sightlines from the front row to the back of the balcony. Chicago-based consultancy Kirkegaard Associates specified an L-Acoustics Kara system to complement the theater’s exquisitely restored visual aesthetic. The system was integrated by Mankin Media Systems of Franklin, TN.
“This was a renovation of a historical space, so there were a lot of limitations that we had to work with,” explains Kirkegaard senior consultant associate Joanne Chang. “We couldn’t modify much of the architecture, and that had an impact on the space’s acoustics.”

Change in Direction
Added to those stipulations was the fact that decisions made during the renovations affected both the budget and the hall’s purpose — it went from being intended as the home of the Symphony Orchestra Augusta (SOA) to also accommodating a much wider array of performances, including concerts and theatrical productions. And that, says Chang, is where the L-Acoustics Kara system came in.
“The deep balcony, the shape of the room, and the kinds of shows that would take place there meant we needed a very flexible sound system,” says Chang, who first heard the Kara system at the Blue Man Group show in Las Vegas. “I loved how it sounded there, and the Kara system is the perfect main P.A. for this hall; plus L-Acoustics offered us a lot of choices with the same sonic signature for the balcony and under-balcony areas, which were special challenges. The entire system sounded amazing even before the first tuning.”
Kirkegaard designed a main house system comprised of left and right arrays of 11 Kara each, flanked by sub hangs of three SB18i per side, with eight compact 5XT coaxial speakers spread across the stage lip for front fill. Coaxial X Series speakers were chosen for the balcony and under-balcony areas, the under-balcony is covered by three X8 enclosures mounted just under the front edge of the under-balcony ceiling, with another row of three 5XT mounted from the ceiling about 20 feet further back for back-of-room coverage. Audio coverage for the balcony is supplemented using an array of three X12, and all systems are powered and processed by a total of 10 LA4X amplified controllers.

Challenges and Solutions
The combination of Kara and X Series speakers was an ideal choice from an installation perspective, notes Mankin Media Systems applications engineer Shane Weber. “The balcony was especially challenging. The room is about 45 feet tall, but the balcony is much shallower — approximately 10 feet — so the difference between the two spaces is significant. In addition, most of the balcony seating is covered by the Kara P.A., but there were some potential coverage issues due to a lighting truss there, so we installed the three X12 speakers to cover the last eight to ten rows. Having the X Series speakers meant we could choose exactly the size of speakers we needed for each area, but just as importantly, we could then tune each set of speakers so that there is a seamless transition from the P.A. to the fill and delay speakers. Every seat in the hall gets a completely consistent sonic experience.”
The under-balcony experience is further enhanced by the input from a pair of microphones that Mankin Media Systems hung from the center of the hall and that are fed back into the delay speakers through the LA4X amplified controllers, providing authentic ambience to the tight space under the balcony.
Showtime!
The reviews are in and are overwhelmingly positive. “One of the first shows I heard there was a rock concert and the front of house engineer was concerned there weren’t enough subs in the system,” says Weber. “But he later told me that there was plenty of punch and presence. The system can do everything asked of it and it covers the entire room perfectly.”

The History of the Miller Theater
Frank J. Miller was an Augusta-based entrepreneur, running five downtown theaters, including the flagship Miller Theater, which he commissioned in 1938. When it opened with its original 1940 seating, the 1,600-capacity Miller was a stunning Art Moderne-style design decked out in Italian marble terrazzo and black walnut millwork, and was the second largest theater in the state.

The Miller Theater eventually closed in 1984 and sat empty until 2005, when Augusta businessman/philanthropist Peter Knox IV purchased the property and began an intensive preservation project. After installing a new roof, updating the ventilation system and removing water-damaged carpets and fixtures, Knox considered what would be best for the theater and community. In 2008, Mr. Knox offered the Miller Theater to Symphony Orchestra Augusta as a performing venue and the symphony’s board of directors accepted the offer.
Eventually, a full-on, seven-year $25-million renovation project began which would bring the Miller Theater up to state of the art performance standards. The effort was designed not only to provide a permanent home for the symphony, but to preserve this vital and vibrant keystone of Augusta history and culture. And now, some 80 years after it was originally commissioned, the Miller Theater continues on as the pride of Augusta.



